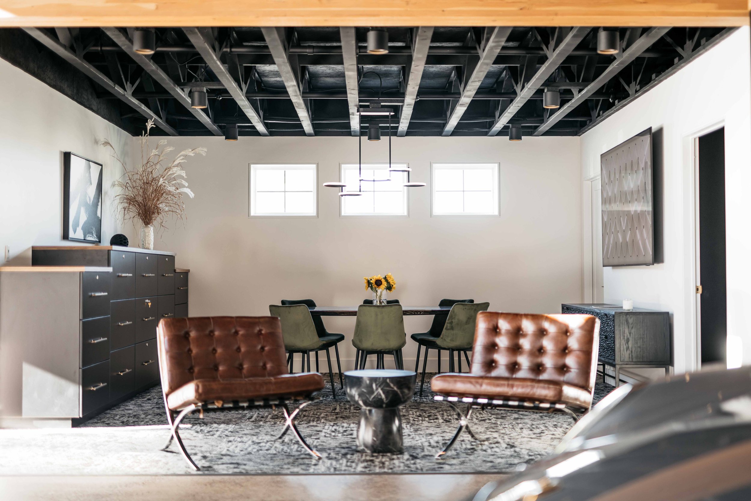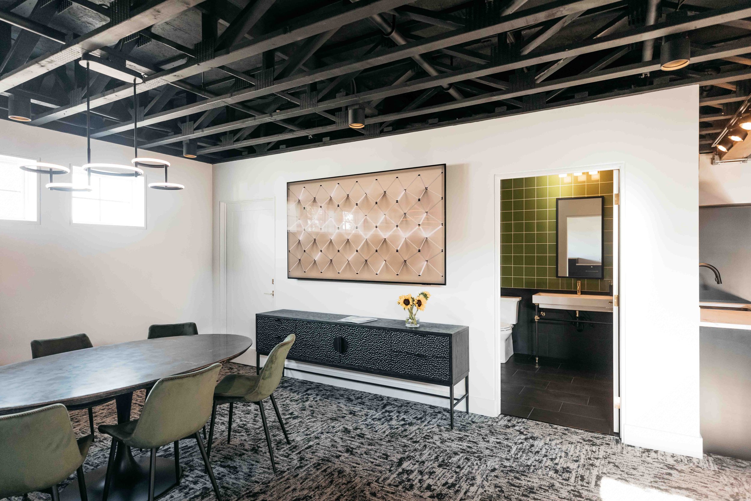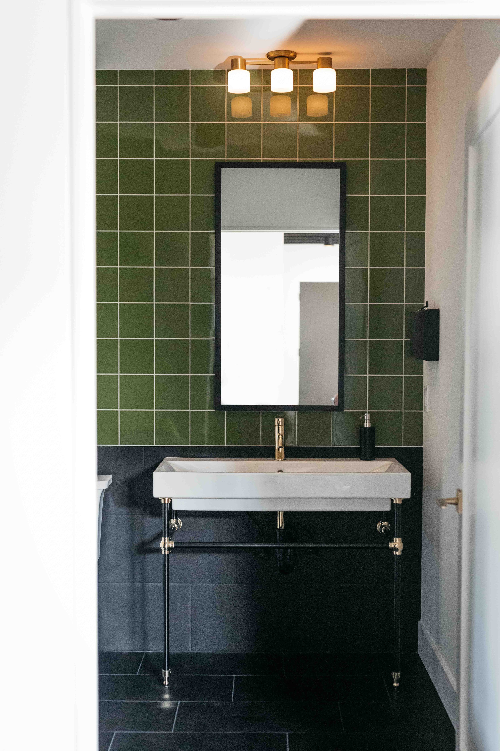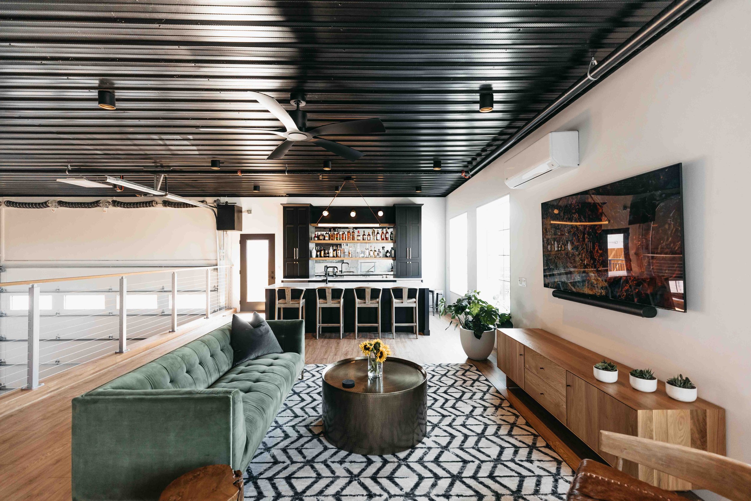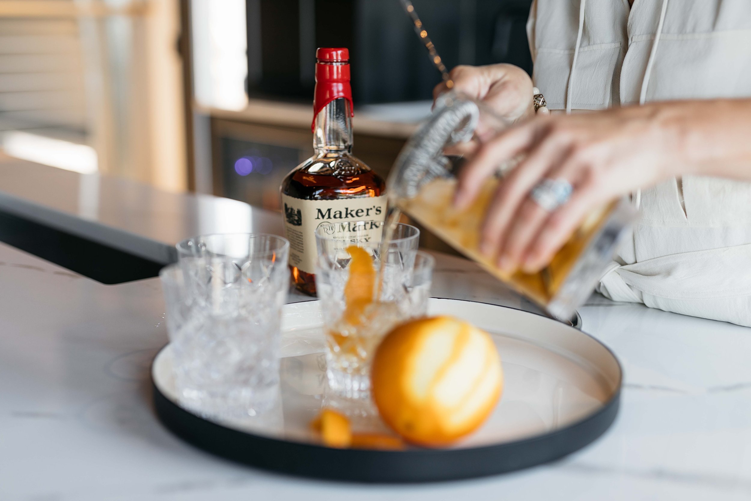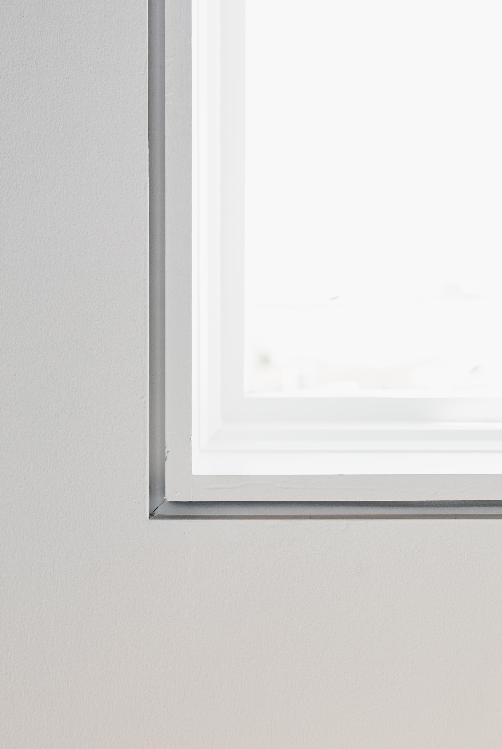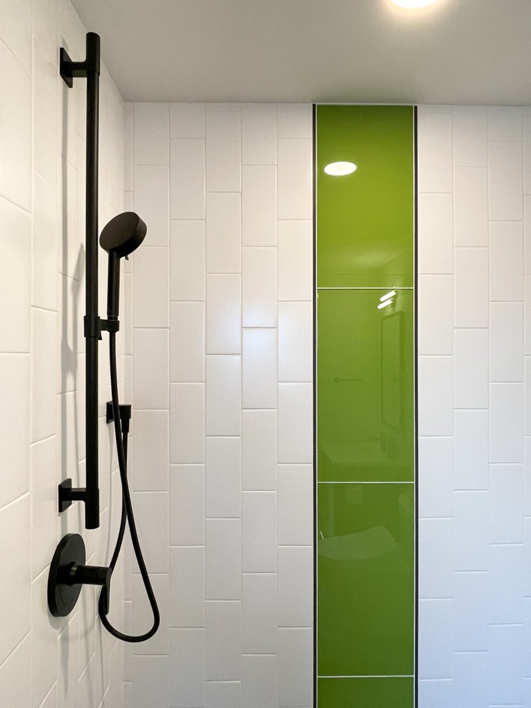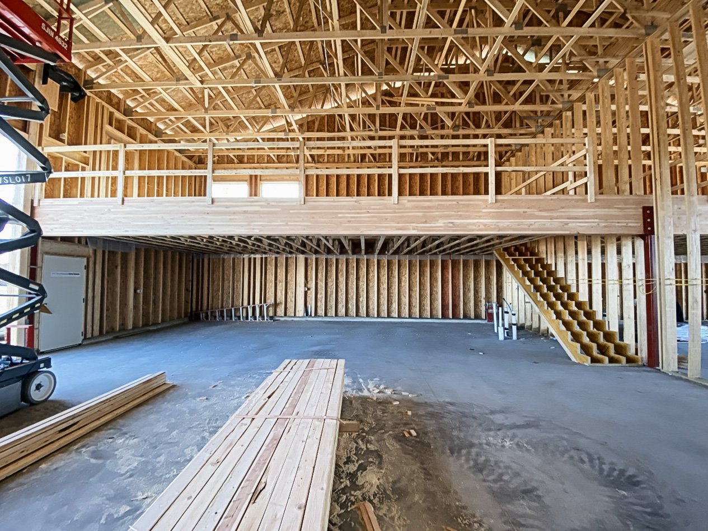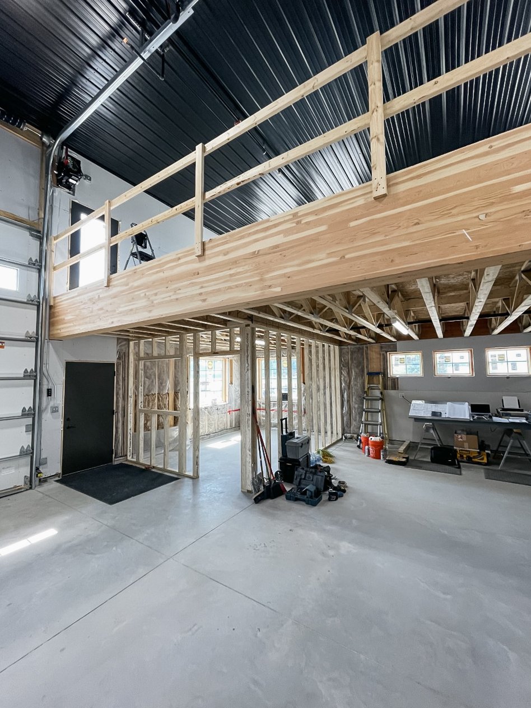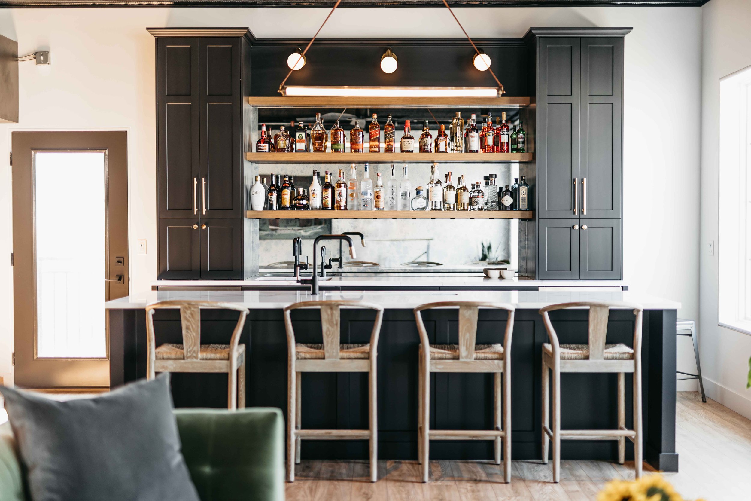
AutoPlex
Loft Office + Auto Condo
Our client came to us with a blank canvas and a set of unique programing needs for the space . . . part auto condo but mostly a need for a new headquarters for his business that included private office spaces, a conference room and a place to entertain. We wanted to create a space where our client enjoyed spending time.
Designer + Spatial Planning: : Coco Perry Design | Pamela Cariveau
Client: AutoPlex
Builder: HNH Homes
Architect: Coco Perry Design + RDS Architecture
Photographer: The Culture
