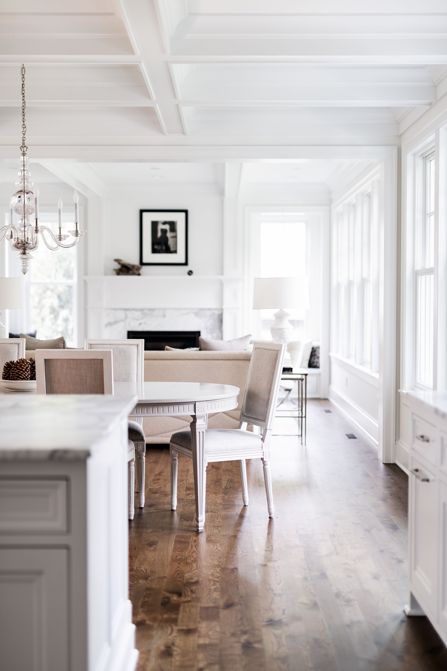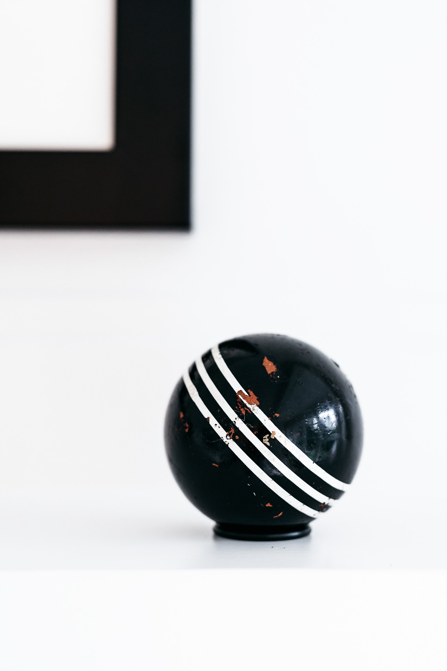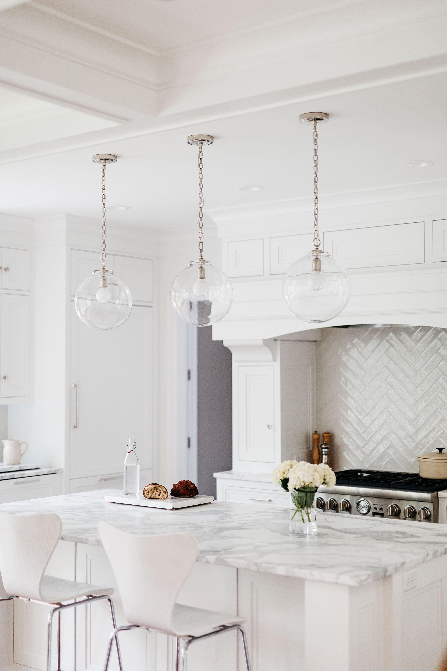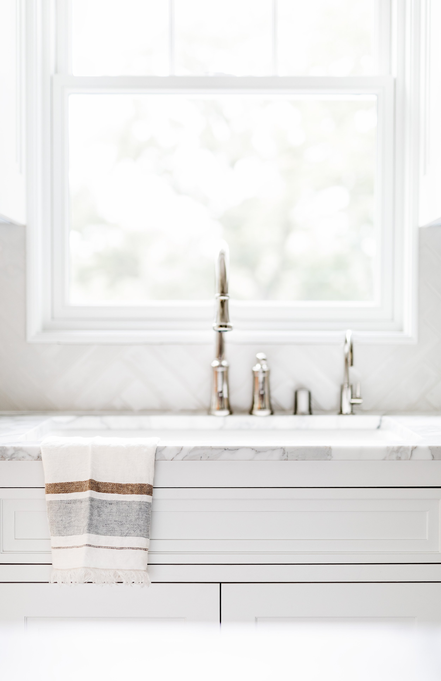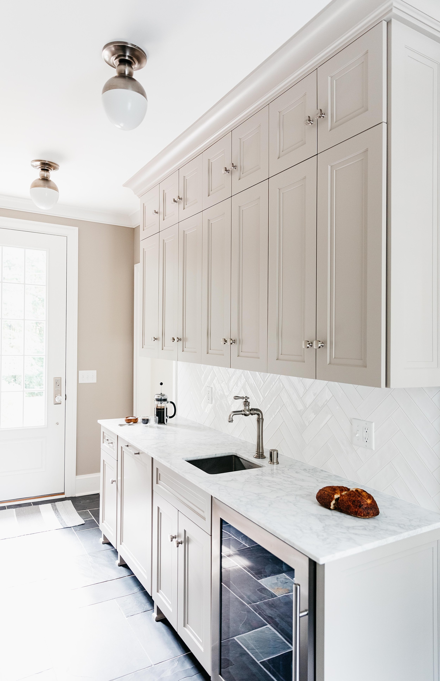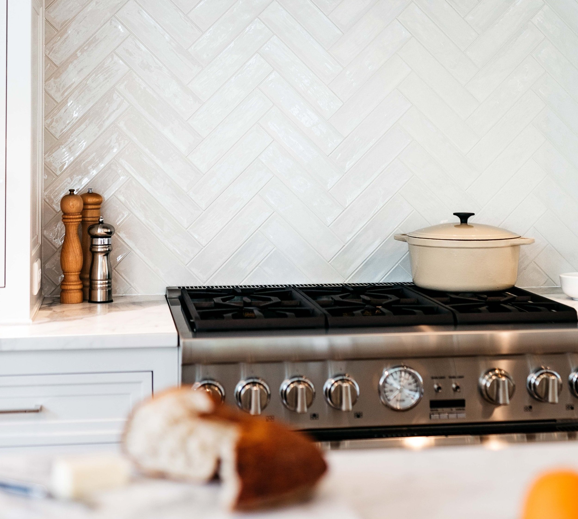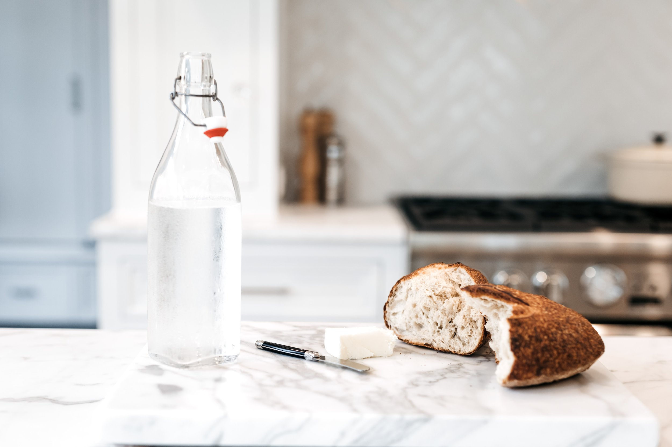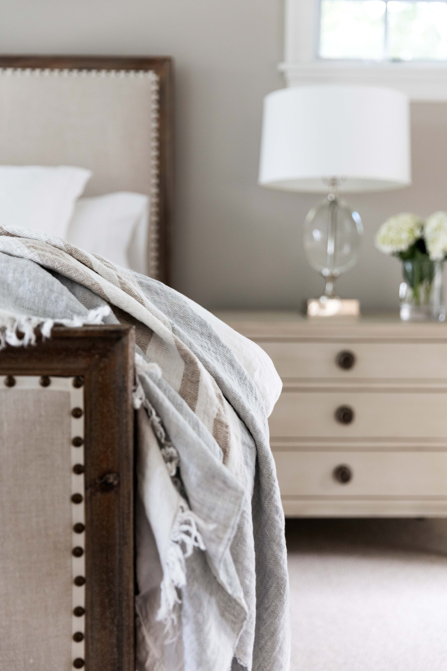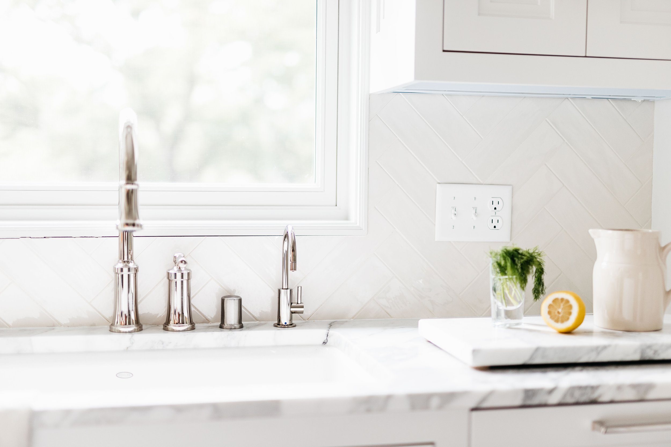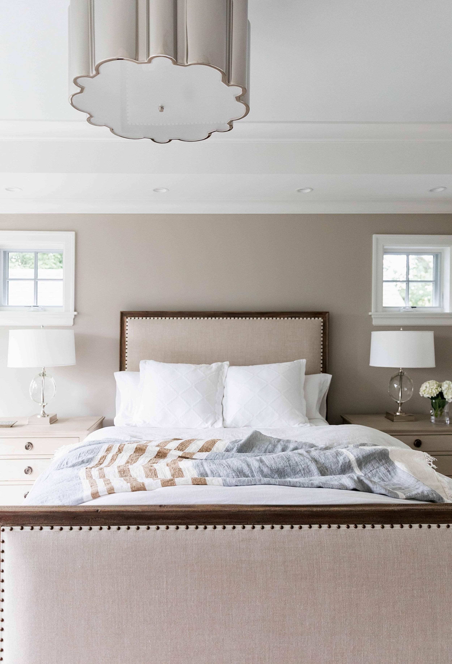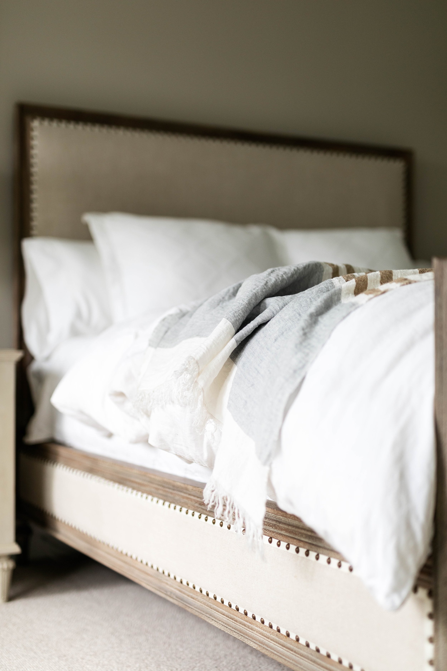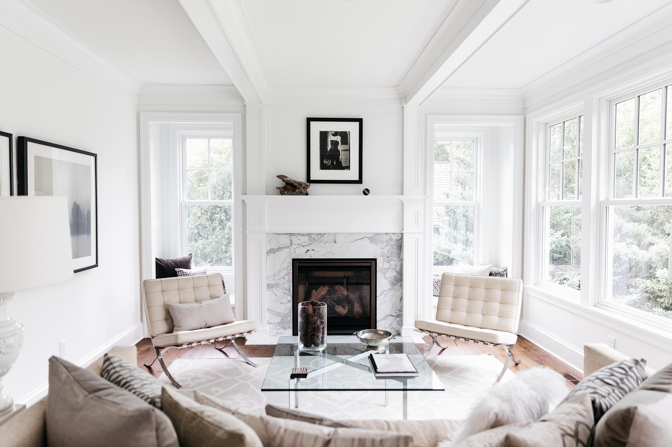
Smith
Modern East Coast Colonial
Taking it’s cues from a classic east coast colonial, this home was designed with a nod to the original estates in the surrounding area. This smaller footprint house feels larger by using over scaled doors and windows to flood the space with light and allow a connection to the wetland this home overlooks.
Designer + Spatial Planning: Coco Perry Design | Pamela Cariveau
Client: Smith
Builder: MasterWerks
Architect: RDS Architecture
Photographer: The Culture
Make it Intentional
This project stands out in significance. It’s Coco Perry’s flagship call out. Intentionality is the word here.
Spacial plans maximized livability in a modest footprint while holding the tradition of a wide main level.
Ceiling detail creates separation in space in such a beautiful way: boxed beams as a runway to the fireplace, a coffered ceiling holds the boundaries of the dining room, and next door the kitchen ceiling is flat.
Just like the setting of a diamond radiates the clarity and brightness of the precious stone, the color selection of Smith is the setting for natural light to bounce all over. The finish of the flooring is a great pairing for contrast.
Though this is a modern take on an east coast colonial Coco Perry is in no way limited to this style. We contour our skillset and expertise to your lot selection and unique characteristics. If you would like to schedule a design consultation please send us an email!

